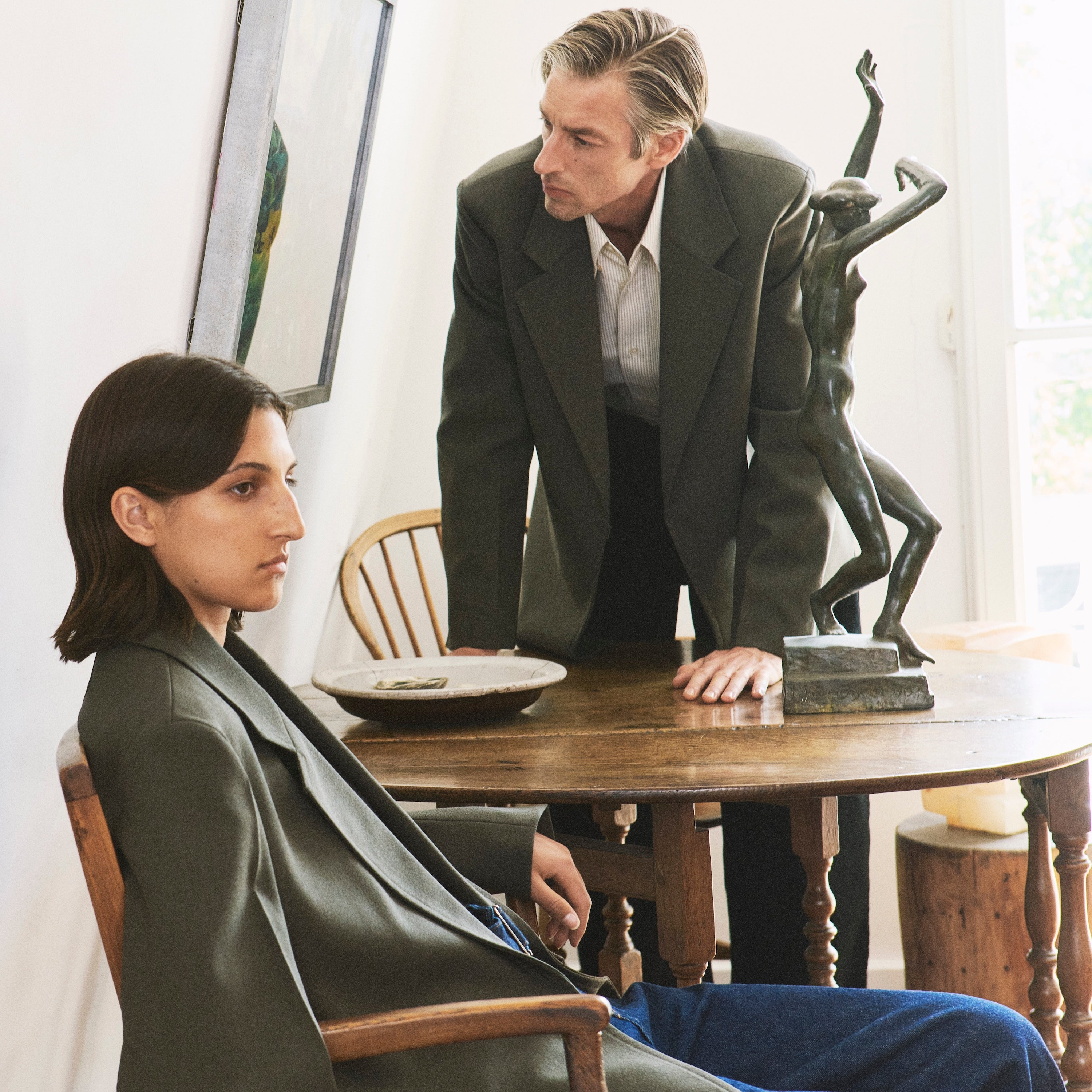






The building is located on an irregular site at a crossroads in North London. Three apartments infill the constrained geometry of the plot, shaped by adjoining neighbours, cheek-by-jowl. A complex spatial arrangement within is masked from the street by a stucco façade, which gives the building a monolithic appearance. Inside, exposed concrete columns and floors provide a frame which shapes the interiors, infilled with concrete blocks.
There is a sequence that starts with the design drawing, passes through the familiar phases and is resolved in the construction of the building. However, across all phases, there are moments of opportunity emerging from thorough preparations, material research, numerous samples but also slipups and imperfections.
The Stucco façade is a result of a long process, during which different materials and finishes were sampled ahead of the construction. The smooth, even coat of lime, sand and ash was scratched with a wire brush. The hand worked render darkened and revealed slate aggregate. When approached in sunny weather, the monolithic façade appears to shimmer. In wet conditions, the slate gains a rich dark colour and the entire façade darkens.
Carefully planned construction imposes rigour on all involved parties. Though as the building arises, a slight margin appears, within the tolerances. Those are exciting moments when the unexpected happens and new quality emerges, informing the design decisions. I like to see it as an adventure of the building, which is to be cherished.
Such as the moment, when the new concrete frame formed an ornamental stepped pillar with an existing brick pier. Sometimes it only lasts for a short time, as in this case, before the wall was insulated to modern standards, leaving a trace only in the recorded image. A heavily textured concrete beam provides a frame for smooth lime-washed surfaces; a left-over brick key was infilled with in-situ concrete, where the new structure meets the existing.
Discoveries and images made during a visit to a block factory informed another 6a project, which had been developed parallel to the project in North London. The colours and rhythm, which are concealed under lime wash in the house, have been left exposed in the other building.
Through the construction process we can cherish the moments of the coincidences. After all, “for an occurrence to become an adventure, it is necessary and sufficient for one to recount it” (J-P Sartre).
Karolina Sznajder - 6a Architects
All images by 6a and Johan Dehlin
For a further a look at the beautiful work of 6a architects click the link - www.6a.co.uk

