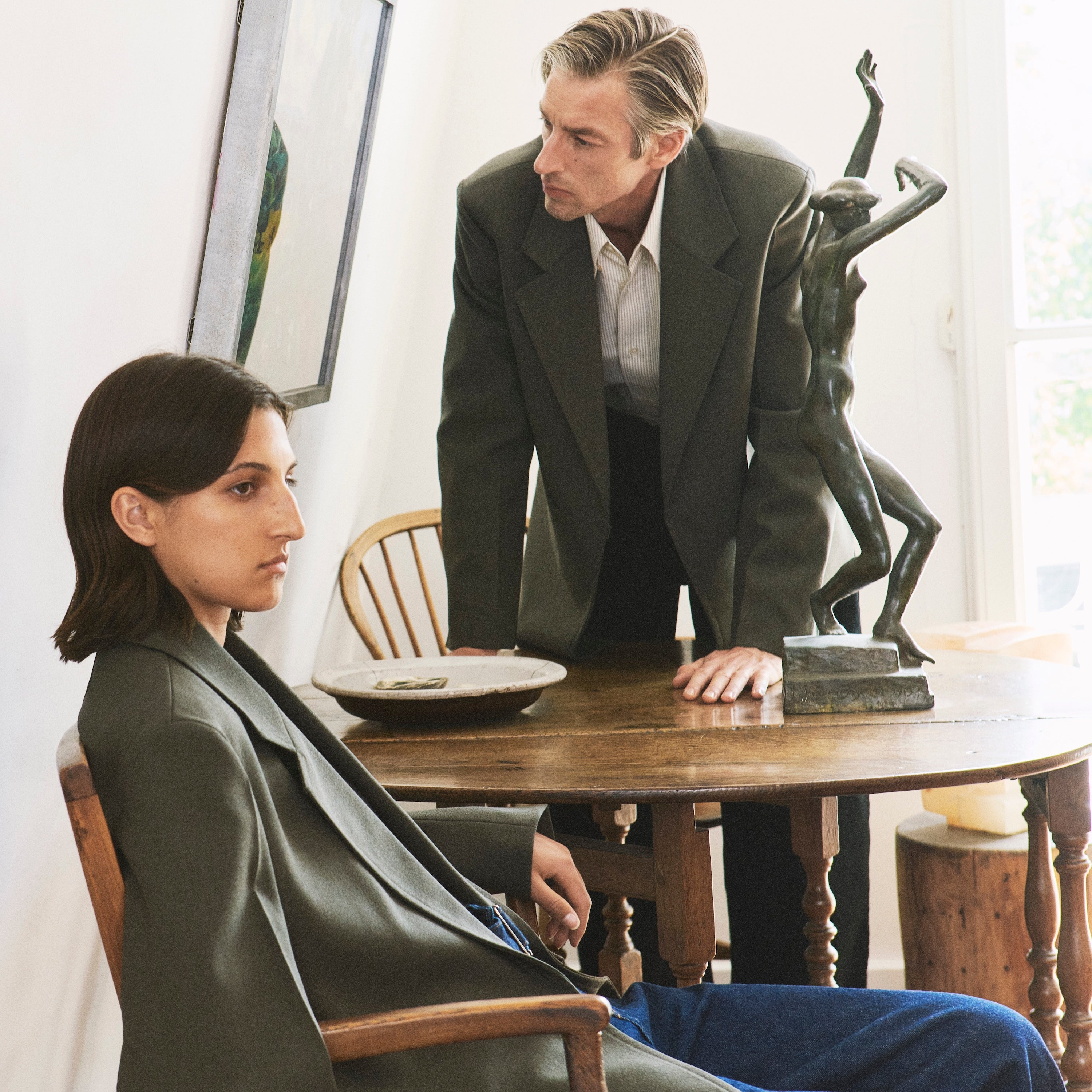






There is a long tradition of using architectural models and prototypes in the design process and often they influence a project far beyond their use as a design tool to become objects that exist in their own right and sometimes even outlive the buildings they were inspiring.
The photographs here relate to a project for a family home in north London. From the street a long and narrow path leads to an overgrown site surrounded by large, mature trees and enclosed by brick walls up to 4m tall. The project makes use of this beautiful setting, with interior rooms and external courtyard gardens of equal size and importance, and views through rooflights to the tree canopies. A clay tile façade wraps around the building and works as a background to gardens which will be full of small trees, shrubs and wild plants.
A small-scale model made of lime wood and brass sheet helped us to see how the new house would sit in the context of the surrounding buildings and trees and it allowed us to consider its height in relation to the tall brick walls around it. The reduced choice of materials in the model creates a field of textured horizontal and vertical surfaces. The chiselled soft patterns of the neighbouring gardens and the texture of pattern on the façade both align with the texture of the hand fired clay and contrast with the detailed lines of brass etching on the windows just like the tiles would to the slim steel window frames.
At the same time as the model we were making the first series of tile prototypes. These were made in the office from air-drying clay formed in moulds, shaped over knees and set to dry on v-shaped stands. Impossible to judge against one another and creating an uncontrollable complexity once layered, they were discarded soon after their making, however they remained in the office as objects in memory of their making, showing the characteristics, opportunities and limits of the material.
We had also had a lot of conversations with clay tile manufacturers and factory visits exploring professional craftsmanship and bulk production and learning about the culture of the material. Eventually we used two simple standard shape tiles, fishtail and bullnose, assembled unusually to make a pattern of circles, almost a textile pattern which suddenly transformed our elevations in a really exciting way. Simpler cut out paper sleeves were then used at a larger scale to test different window openings in this.
With scaled hand drawing having almost disappeared from the profession, using models has become even more relevant in architecture. Depending on its scale and materiality a model can force abstraction; a very welcome effect at early design stages as it does not have to be and cannot be a representation of its original and therefore allows the maker to elevate or diminish specific aspects.
The early moments of a model, the choice of scale and material, how it is made are equally important to its later representative function and eventually its afterlife as an object, sometimes fully detached from its original purpose. Their versatility and value at all design stages is what makes them such a great tool to an architect.
Lea Hottiger - 6a Architects
For a further a look at the beautiful work of 6a architects click the link - www.6a.co.uk

